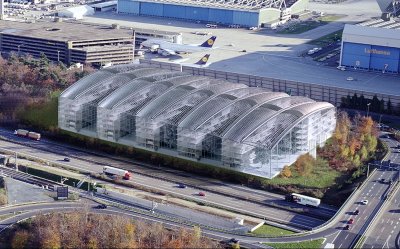Daylight Harvesting in Aviation Center
 Transparency And Light With The 'Low Energy Building'
Transparency And Light With The 'Low Energy Building'Architects Ingenhoven and Partner (Düsseldorf) and Engineers Werner Sobek Partners have achieved a unique representation of an aviation company :
the new LUFTHANSA Aviation Center (LAC) roofing is shaped according to LUFTHANSA´s signet -- the wing of a crane.
The LUFTHANSA Aviation Center (LAC) is situated on a narrow strip between the "Autobahn 3" and the airport, with a view of the take-off and landing runways. The doubly-curved, 42m long and 28cm thick reinforced concrete shells above the office areas taper from 16 to 12m towards their periphery. They rest laterally on beams of the central construction. A further highlight are the filigrane hollow concrete support pillars in the transparent atriums. The atriums, with theme-oriented, planted inner courtyards serve as acoustic and immission buffers. The inner courtyards are designed with landscapes from the five continents, symbolising Lufthansa's worlwide connections.
The air-handling was implemented according to calculations by Klaus Daniels (HL-Technik), and creates a comfortable atmosphere and high quality work space for 1,800 office workers. The energy used is two thirds less than a conventional building, and is due to the Low Energy Building's modular structure.
Natural Light Atmosphere + Absence of Glare + Energy Efficiency :
The brief was to find a solution that uses daylight to a maximum with complete avoidance of glare, and especially with respect to the theme-oriented inner courtyards. A dynamic, natural ambience should predominate in the interior design.
Further requirements were :
Maximum energy efficiency, a high light output ratio and consideration of demands for VDU (computer screen) work. SITECO installed a daylight harvesting system with micro sun shielding louvres in parts of the glazed roofing as a directionally-dependent sun and glare prevention system. BAP pendant luminaires with direct/indirect beam distribution (equipped with ELDACON® lighting technology, without louvres) were installed parallel to the facade. The luminaires come with high frequency gear and 2x1x54W T16 fluorescent lamping. Within the luminaire casing, further technical elements are incorporated such as fire detectors. In transfer areas and special zones, diverse downlights with various designs give light for orientation and for the optimal presentation of the interior design. SITECO Mirrortec® 400 double projectors illuminate the inner courtyards and serve as additional accent lighting.
Customer : LUFTHANSA
Lighting Design : SITECO
Pictures : SITECO Click here for related link
1 Comments:
Wow, I wish some of our Buildings here in Australia could be built like that.
But I guess we'd be fried to a crisp by the sun here.
Anyway, great architecture and lighting !
Post a Comment
<< Home